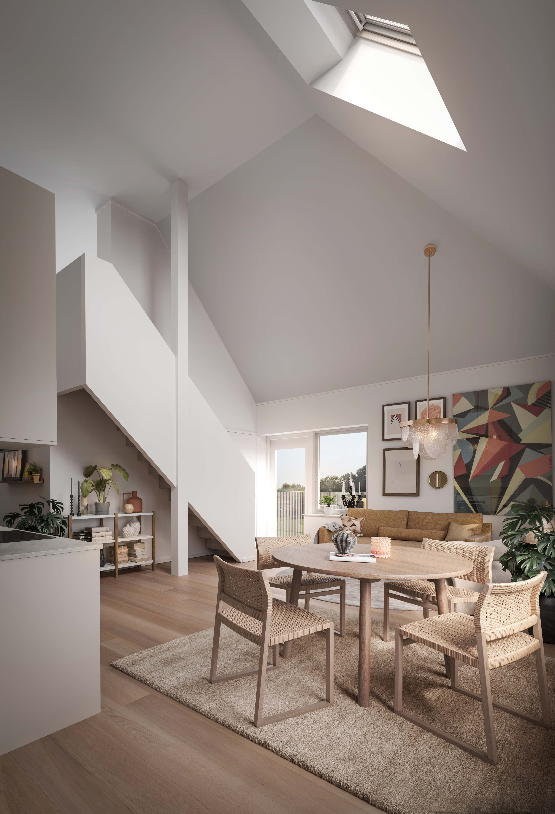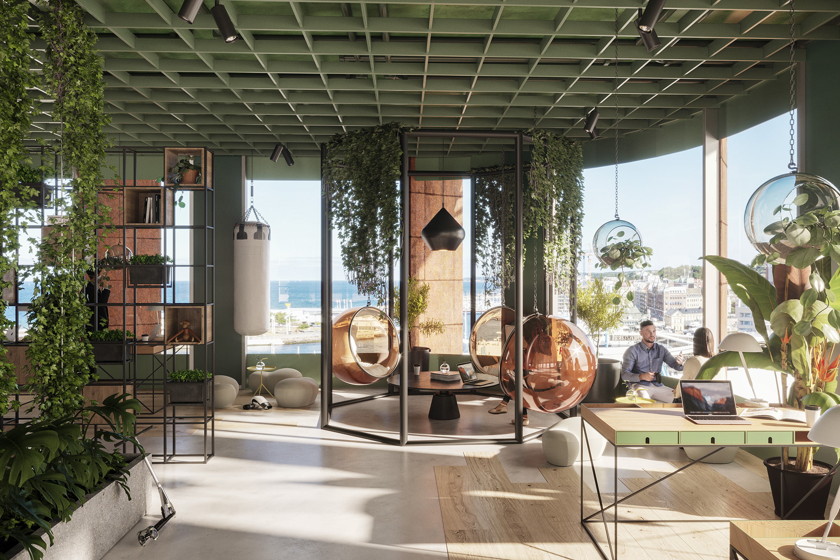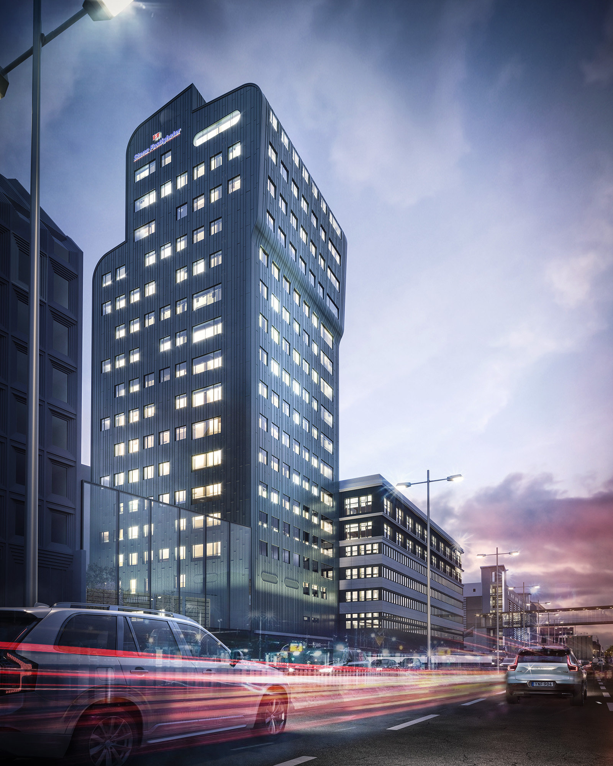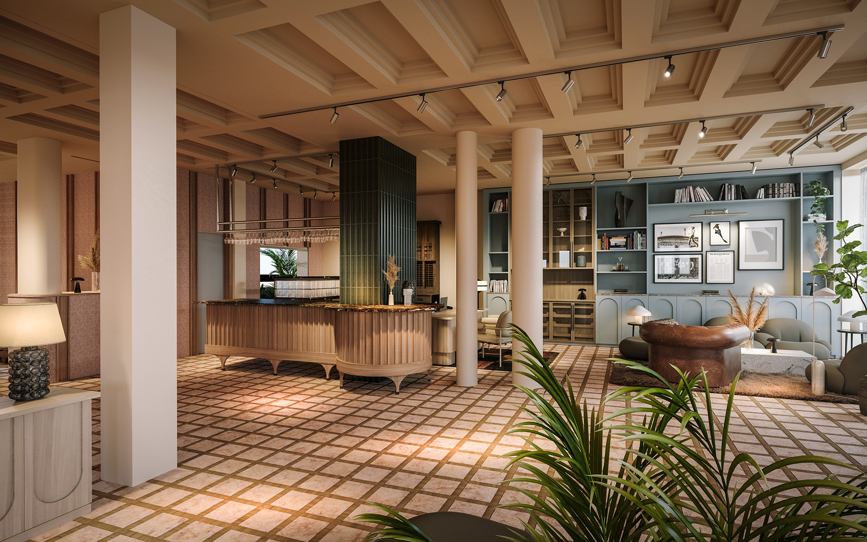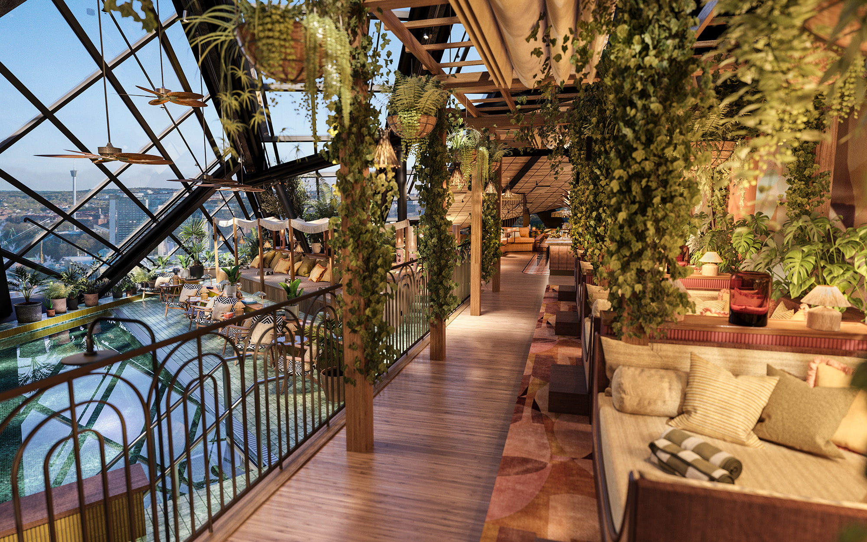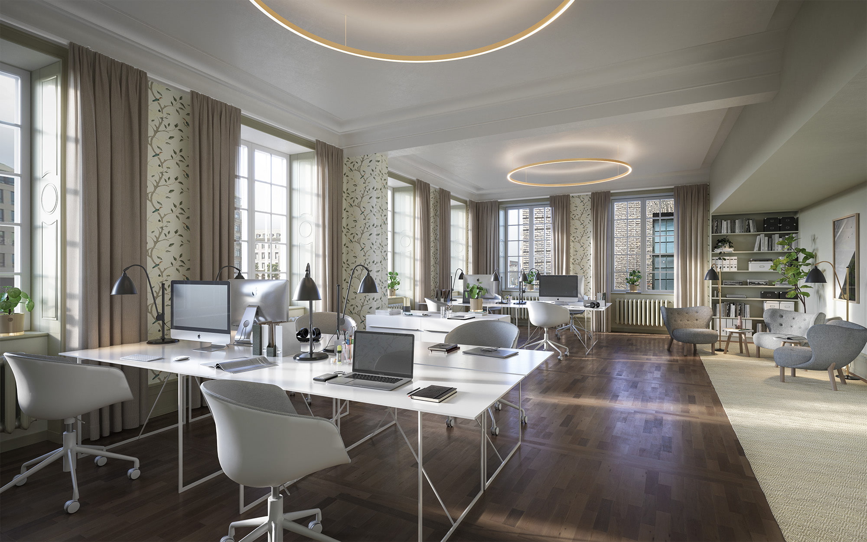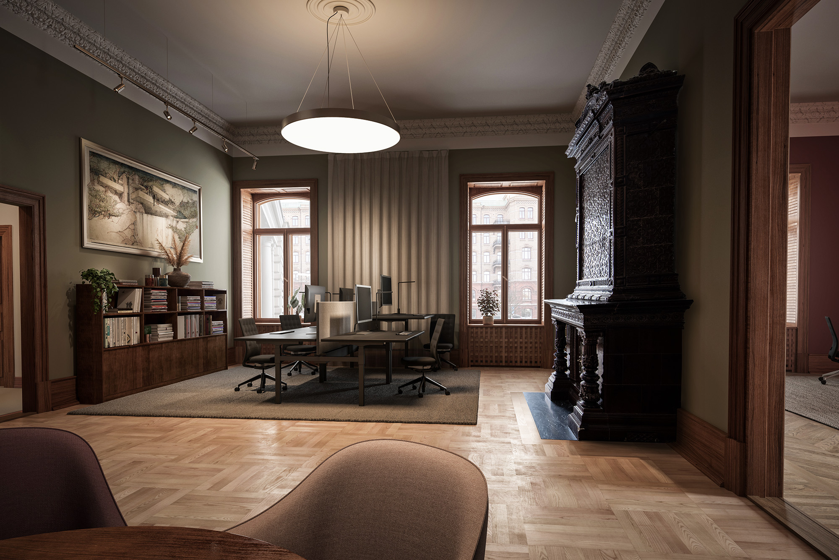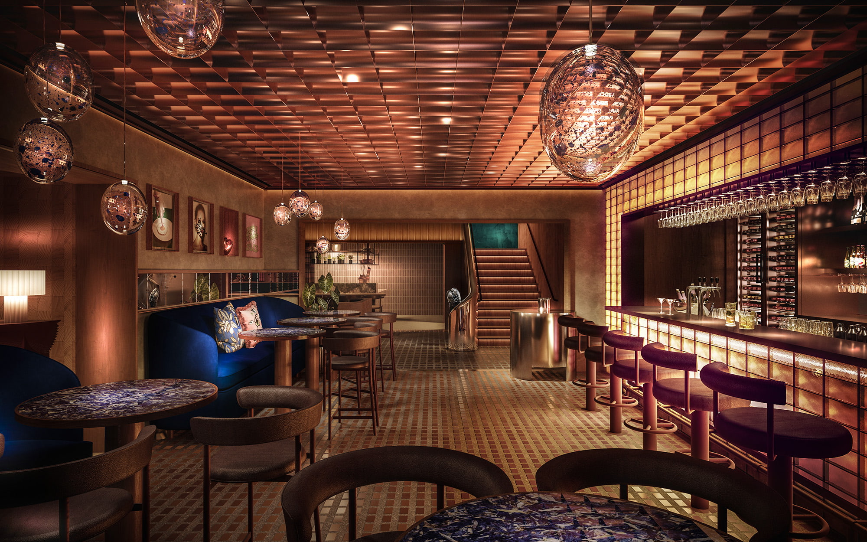Söderdepån
Söderdepån
- Housing
- Exterior
- Interior
PROJECT OVERVIEW
At the Söderdepån, which is part of Einar Mattson's development of Södermalm, Råformat's visualizations have been developed as sales material to market the residential units. The visualizations provide a realistic picture of the project's design and interior, giving the viewer a credible view of what can be expected in the new residential quarter at Bondegatan and Tegelviksgatan.
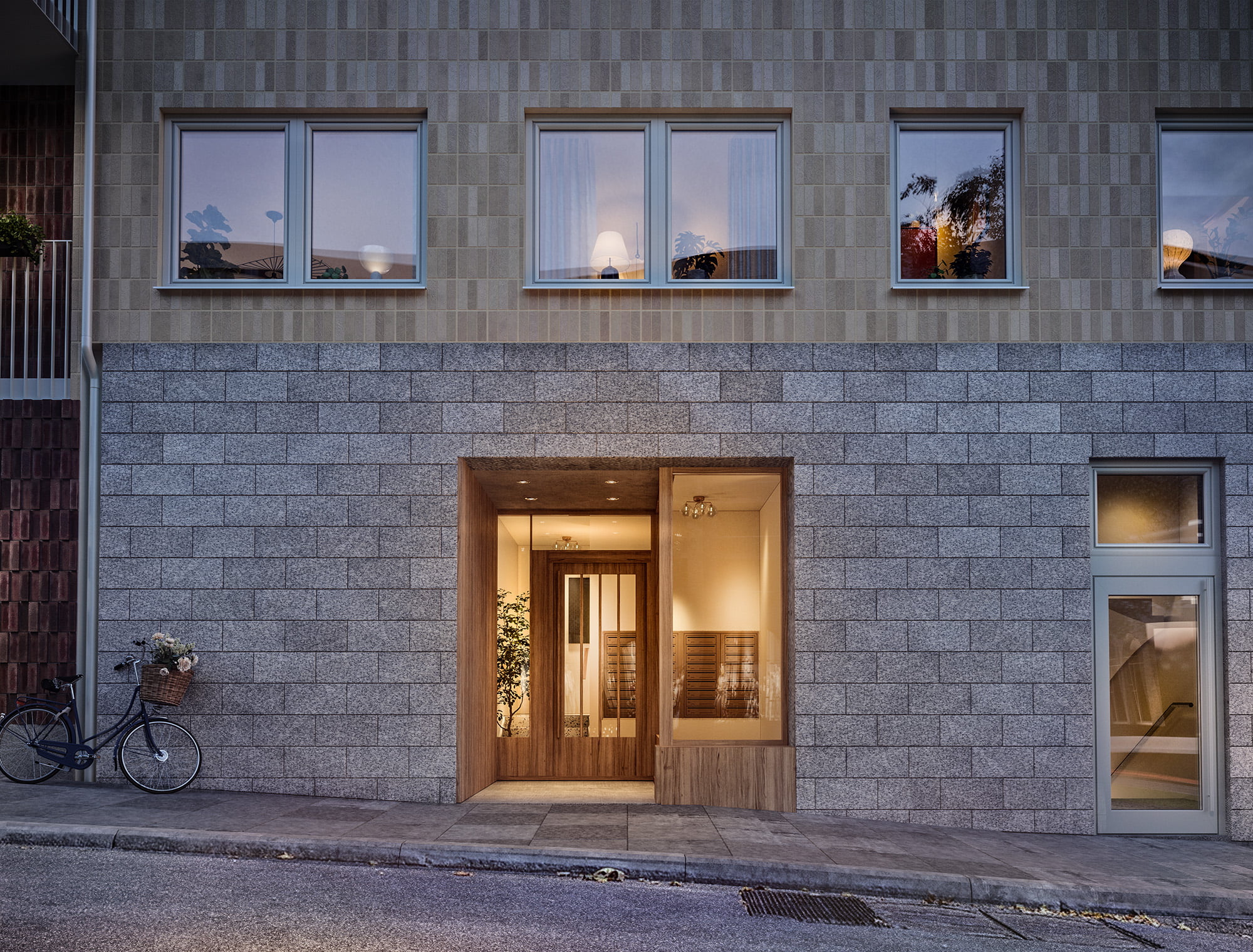
PROJECT OVERVIEW
At the Söderdepån, which is part of Einar Mattson's development of Södermalm, Råformat's visualizations have been developed as sales material to market the residential units. The visualizations provide a realistic picture of the project's design and interior, giving the viewer a credible view of what can be expected in the new residential quarter at Bondegatan and Tegelviksgatan.
LOCATION
STOCKHOLM
CLIENT
EINAR MATTSON
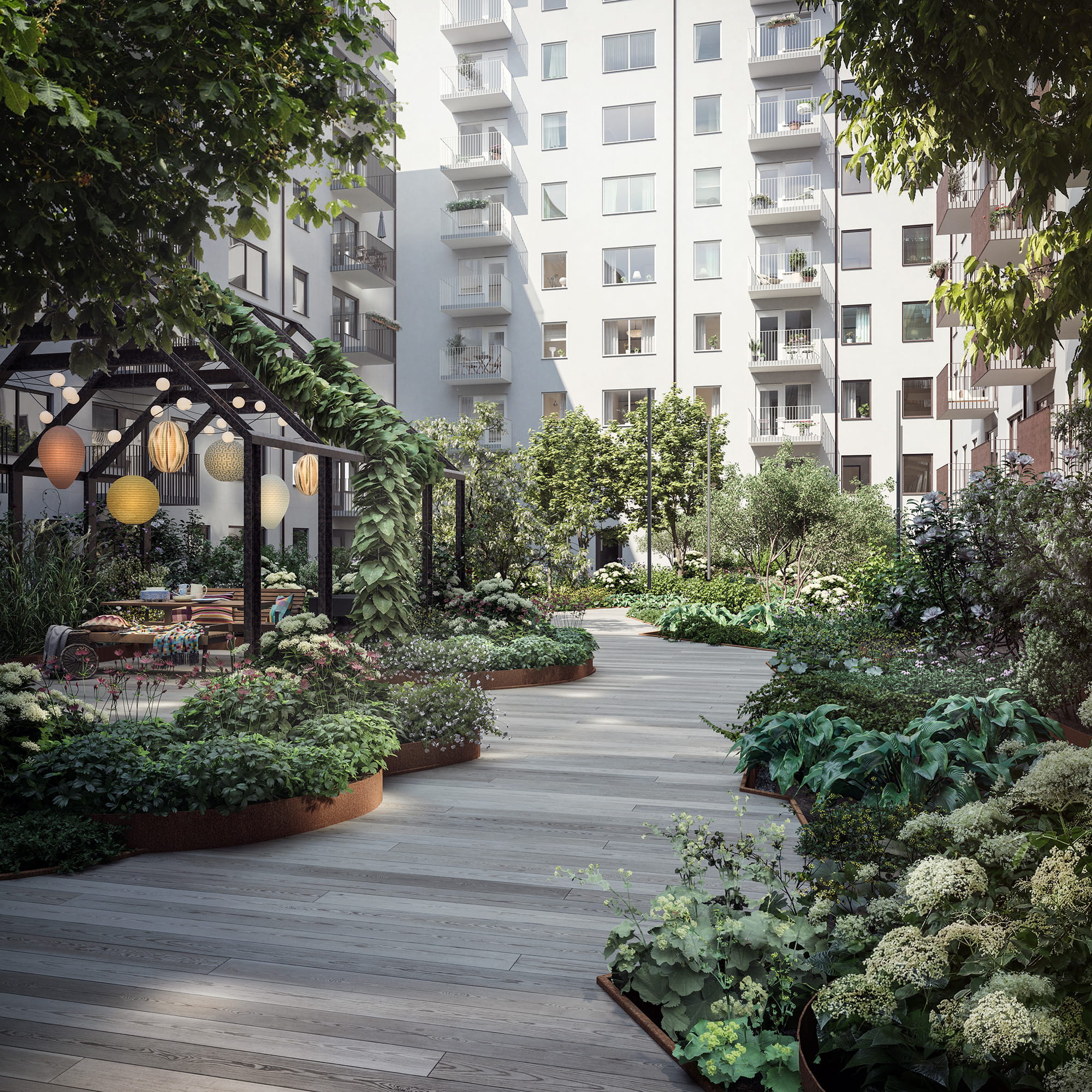
"The houses have a clearly marked plinth floor in natural stone and rooms on the ground floor facing the street and the small square. The expression of the brick facade is also classic for Södermalm, with natural materials and soft color tones. On the inner courtyard, the house facade is white, offering residents an extra outdoor living room with a grill, pergola, outdoor furniture, and a sandbox for the little ones" / Einar Mattson
