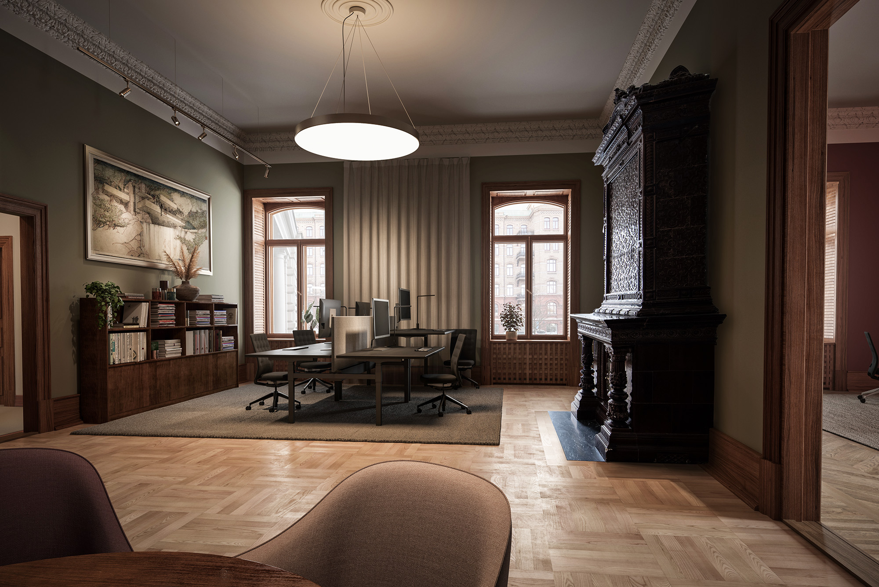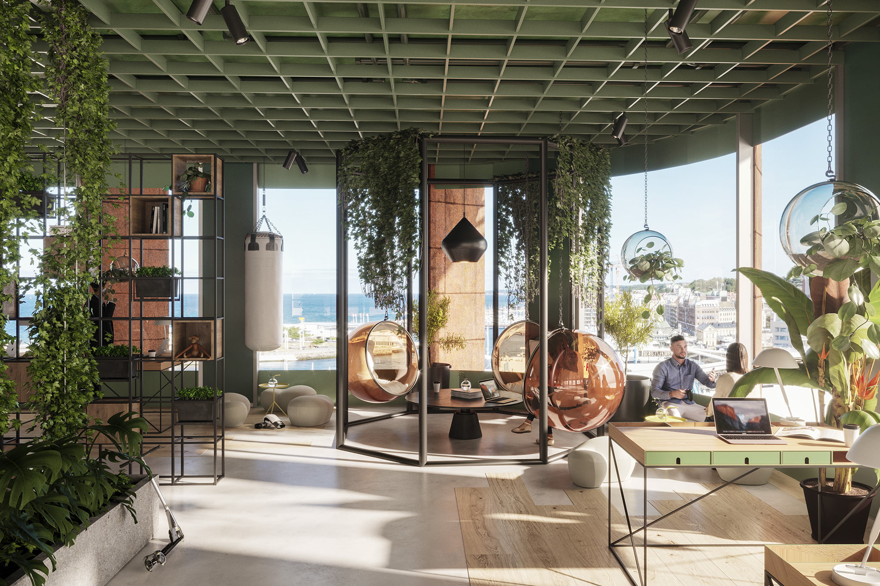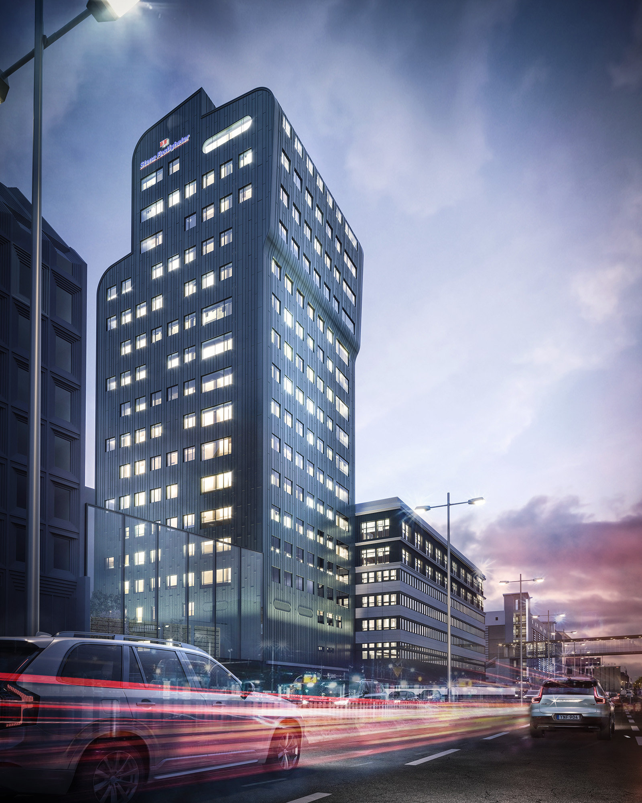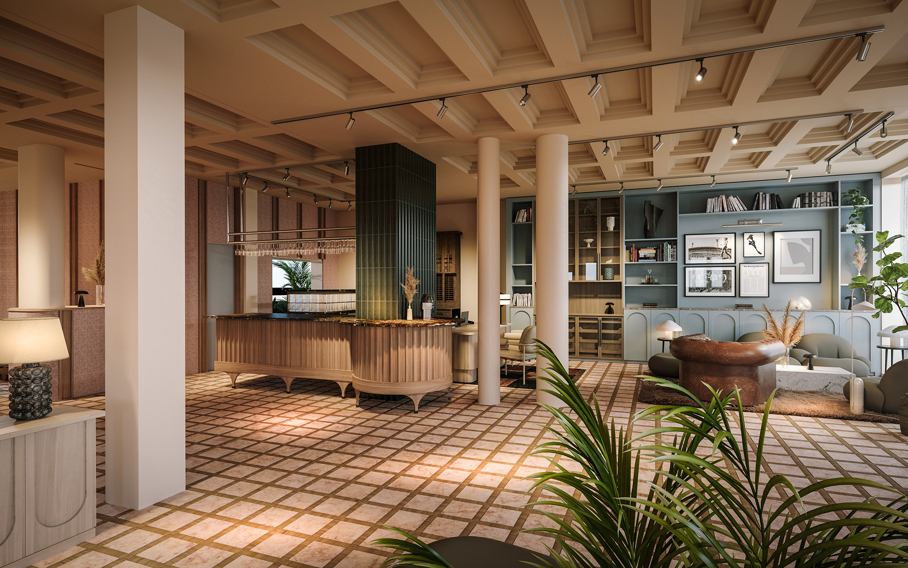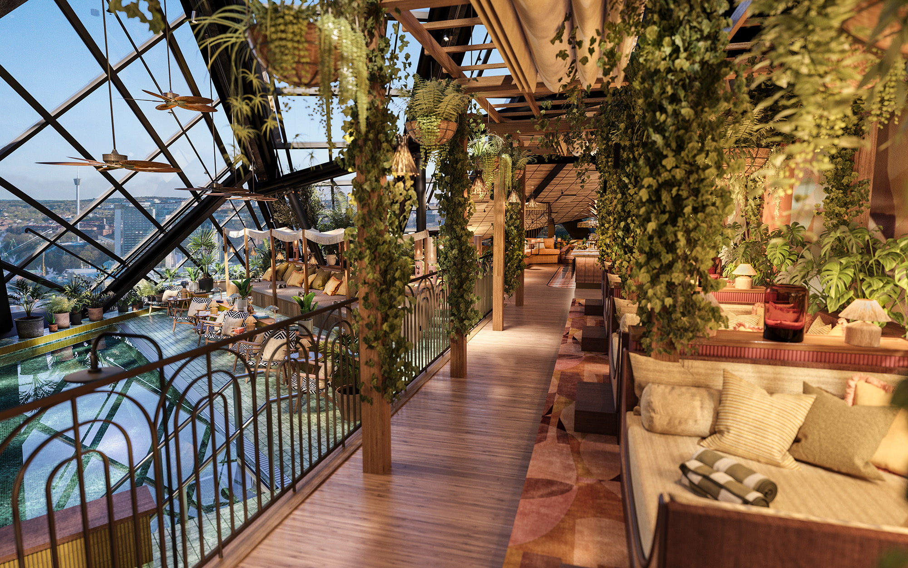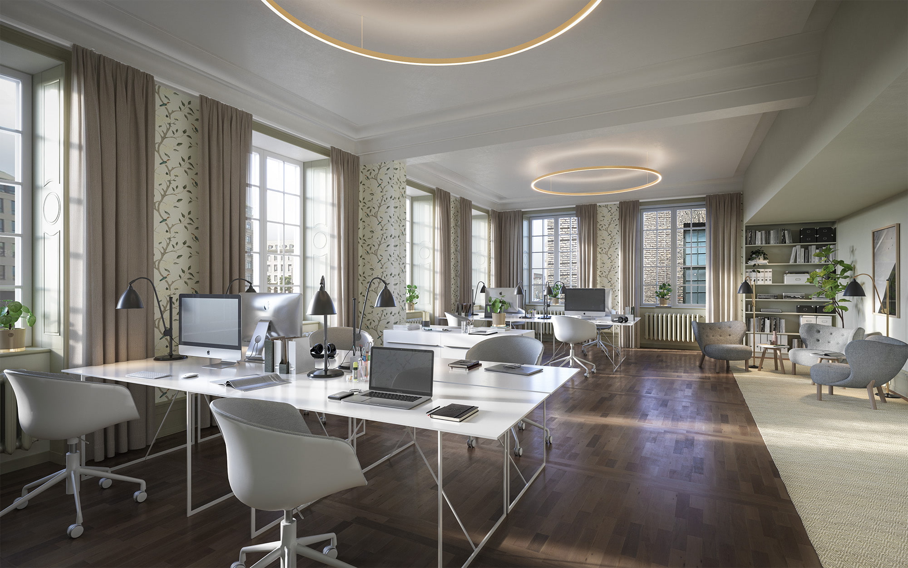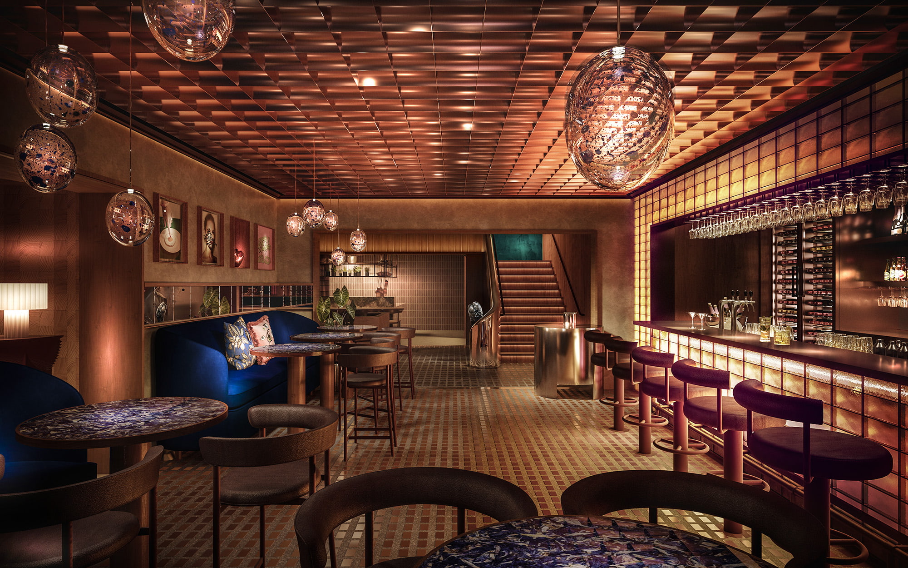Wernerska villan
Wernerska villan
- Office
- Interior
PROJECT OVERVIEW
3D visualization has been executed with great precision to capture the original details in the delicate restoration work. Råformat's visualizations are based both on old and new photographs, as well as drawings from White Architecture Office. Particular attention has been given to capturing the exact layout of everything from floors to ornate plasterwork, parapets and moldings.
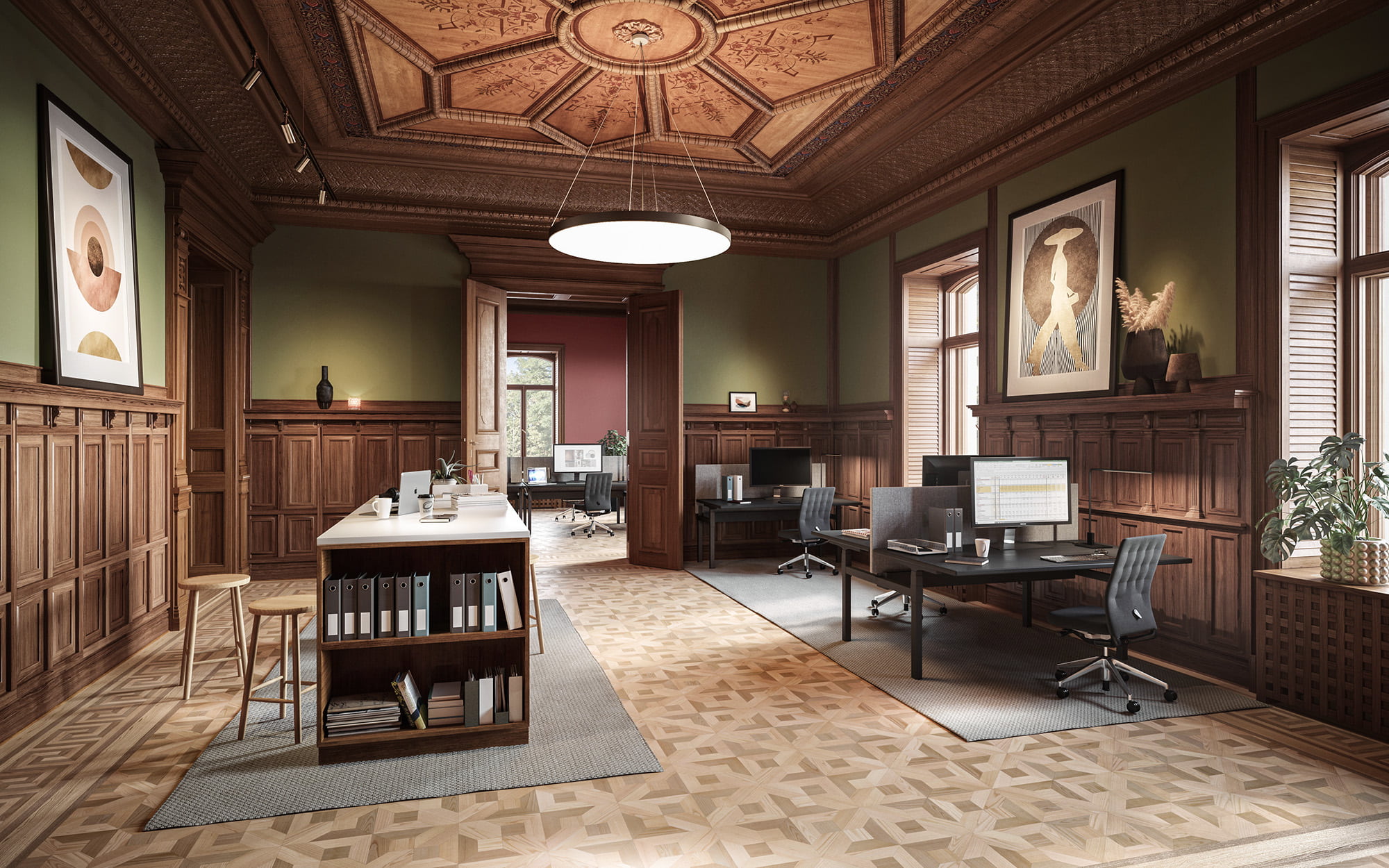
PROJECT OVERVIEW
3D visualization has been executed with great precision to capture the original details in the delicate restoration work. Råformat's visualizations are based both on old and new photographs, as well as drawings from White Architecture Office. Particular attention has been given to capturing the exact layout of everything from floors to ornate plasterwork, parapets and moldings.
LOCATION
GOTHENBURG
CLIENT
HIGAB
ARCHITECT
WHITE ARKITEKTER
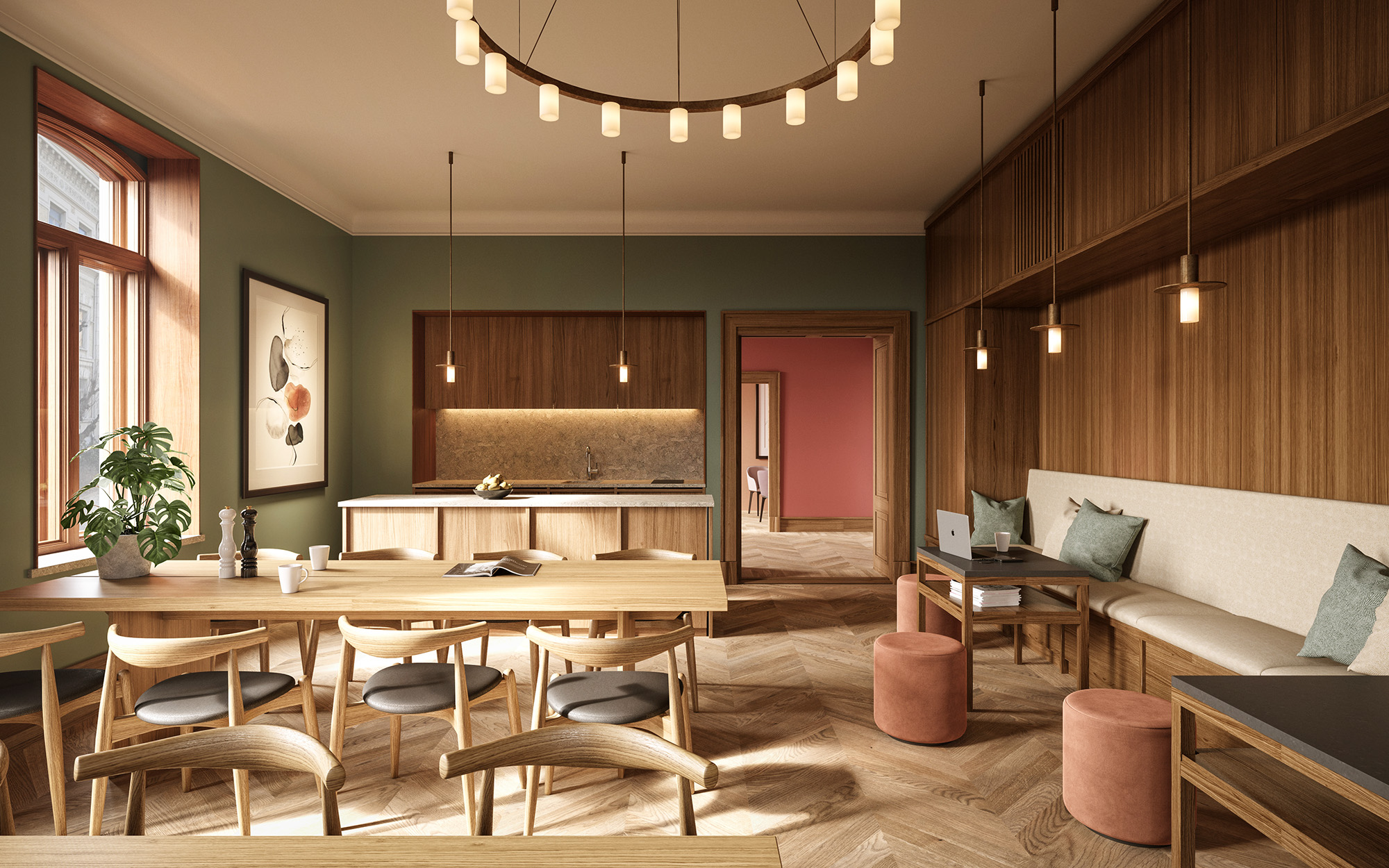
"When the magnificent house was completed in 1886, it became known as the Wijk Palace. Electric lighting and gas pipes were installed from the beginning, making the building the first private residence in Gothenburg to have electricity" / Higab
