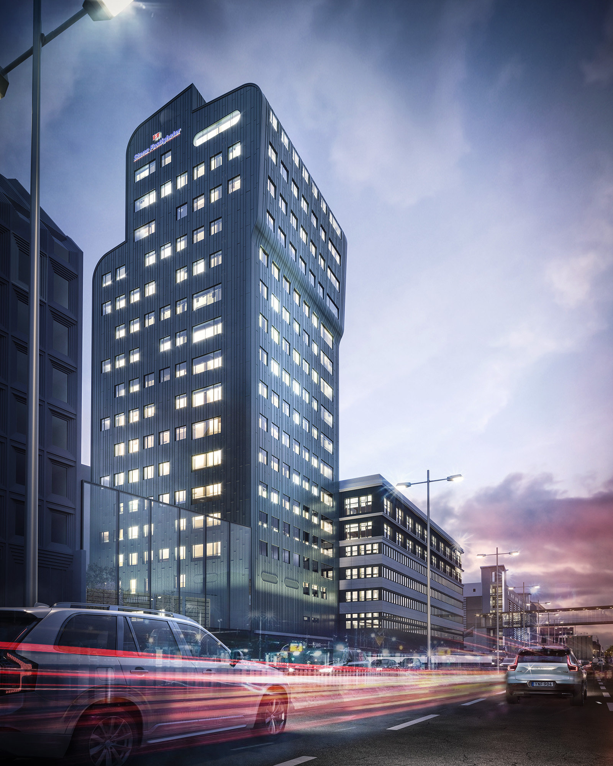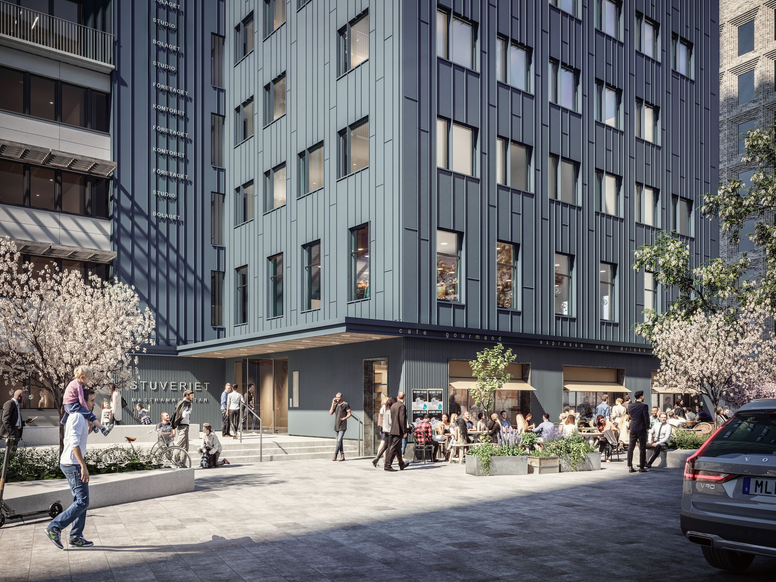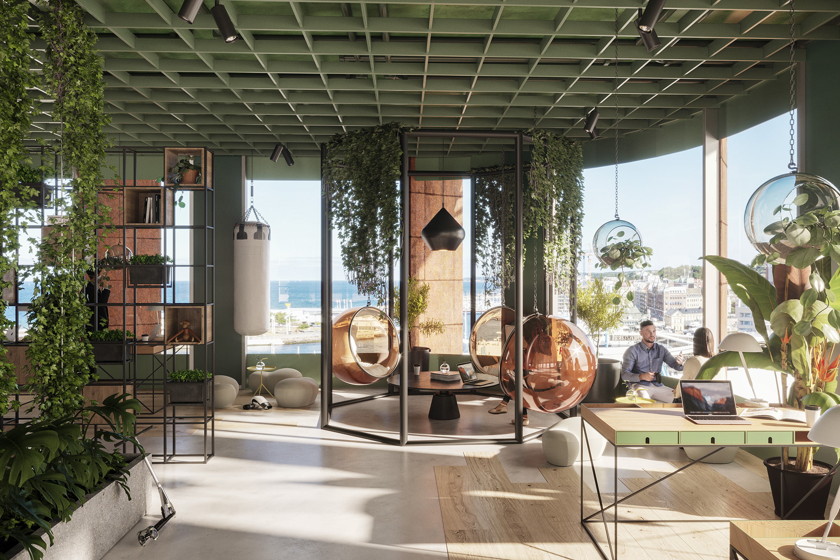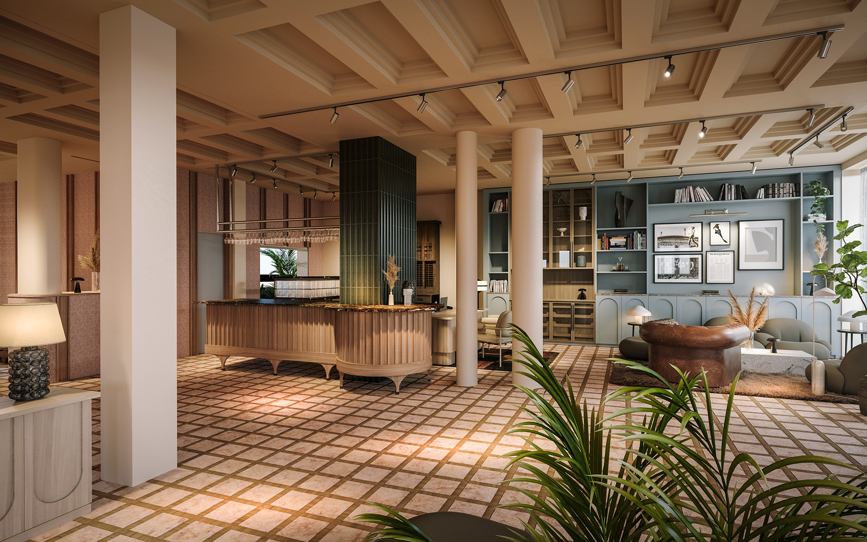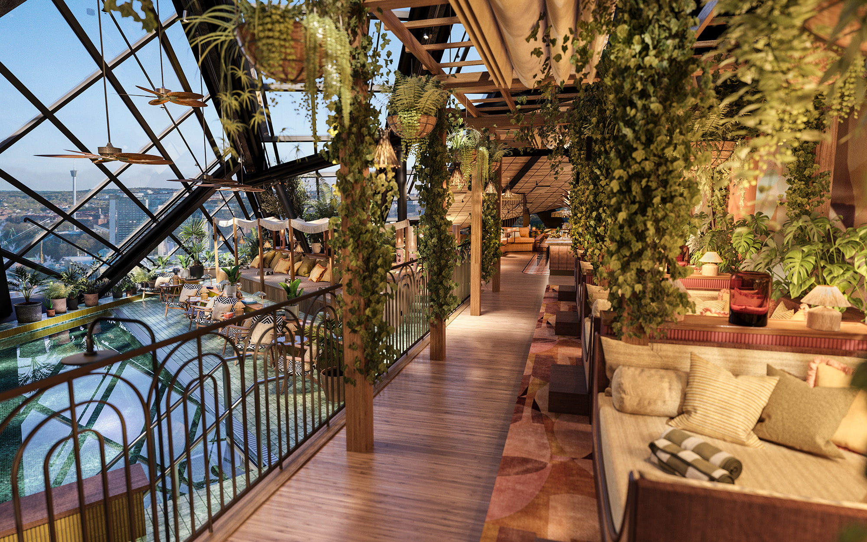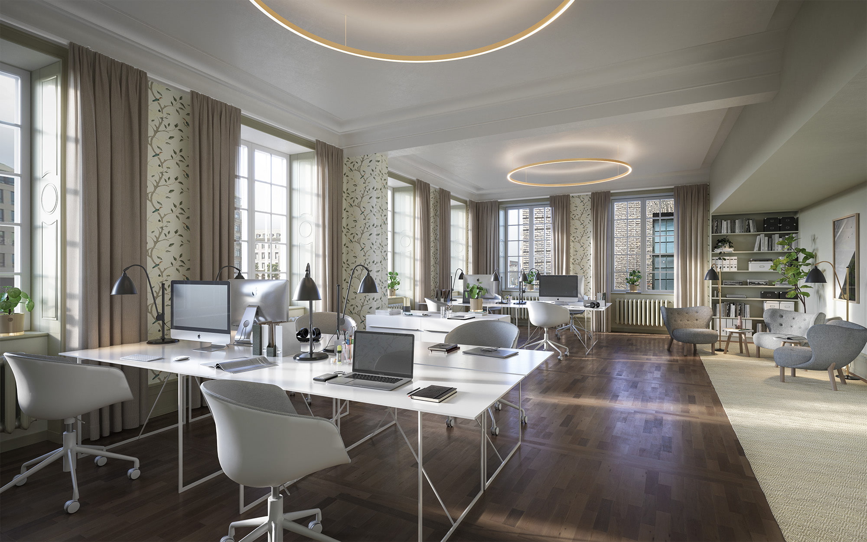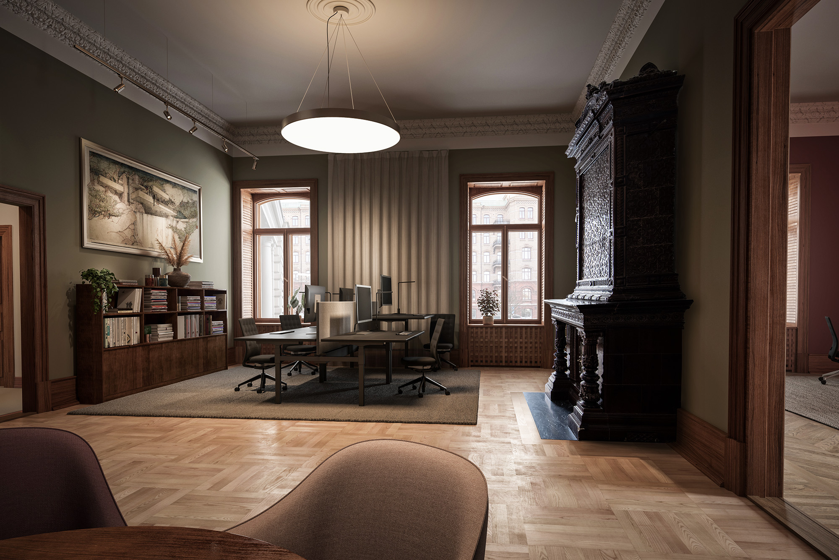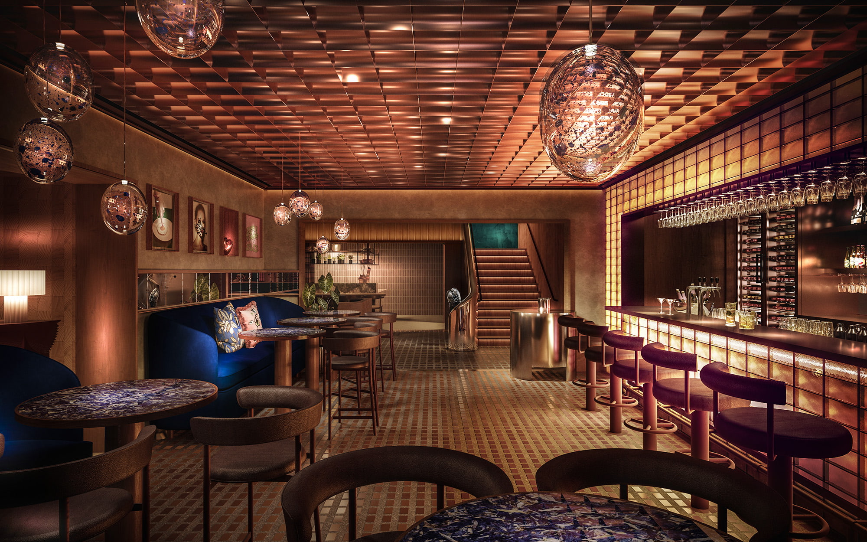Stuveriet
Stuveriet
- Office
- Exterior
- Interior
PROJECT OVERVIEW
"The dynamic shape of the warehouse, with its rounded corners, is designed to provide a sense of softness and wholeness, and allows rain to sweep along the roof and facade" / Charlotte Erdegard
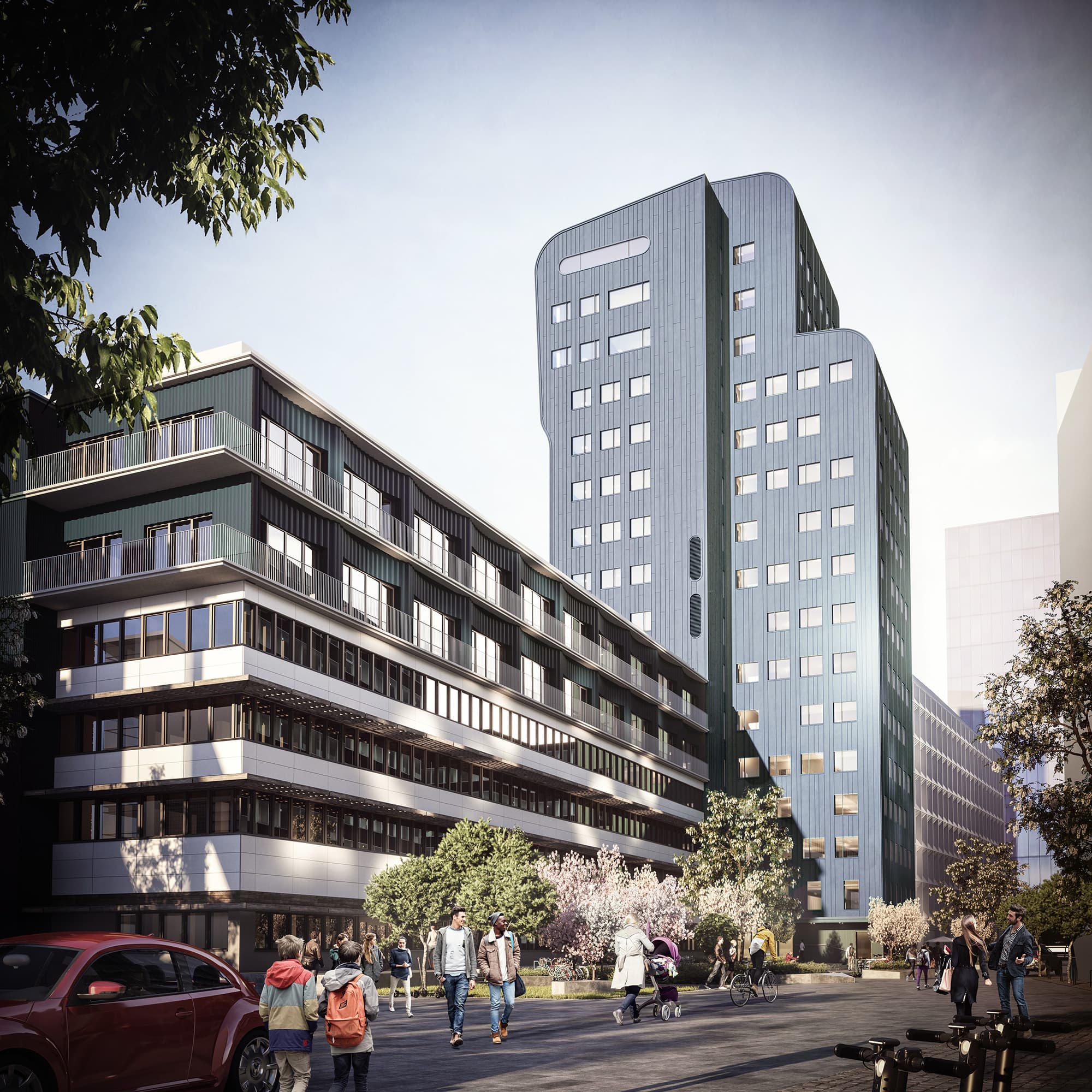
PROJECT OVERVIEW
"The dynamic shape of the warehouse, with its rounded corners, is designed to provide a sense of softness and wholeness, and allows rain to sweep along the roof and facade" / Charlotte Erdegard
LOCATION
MASTHUGGSKAJEN, GÖTEBORG
CLIENT
STENA FASTIGHETER AB
ARCHITECT
ERDEGARD ARKITEKTER
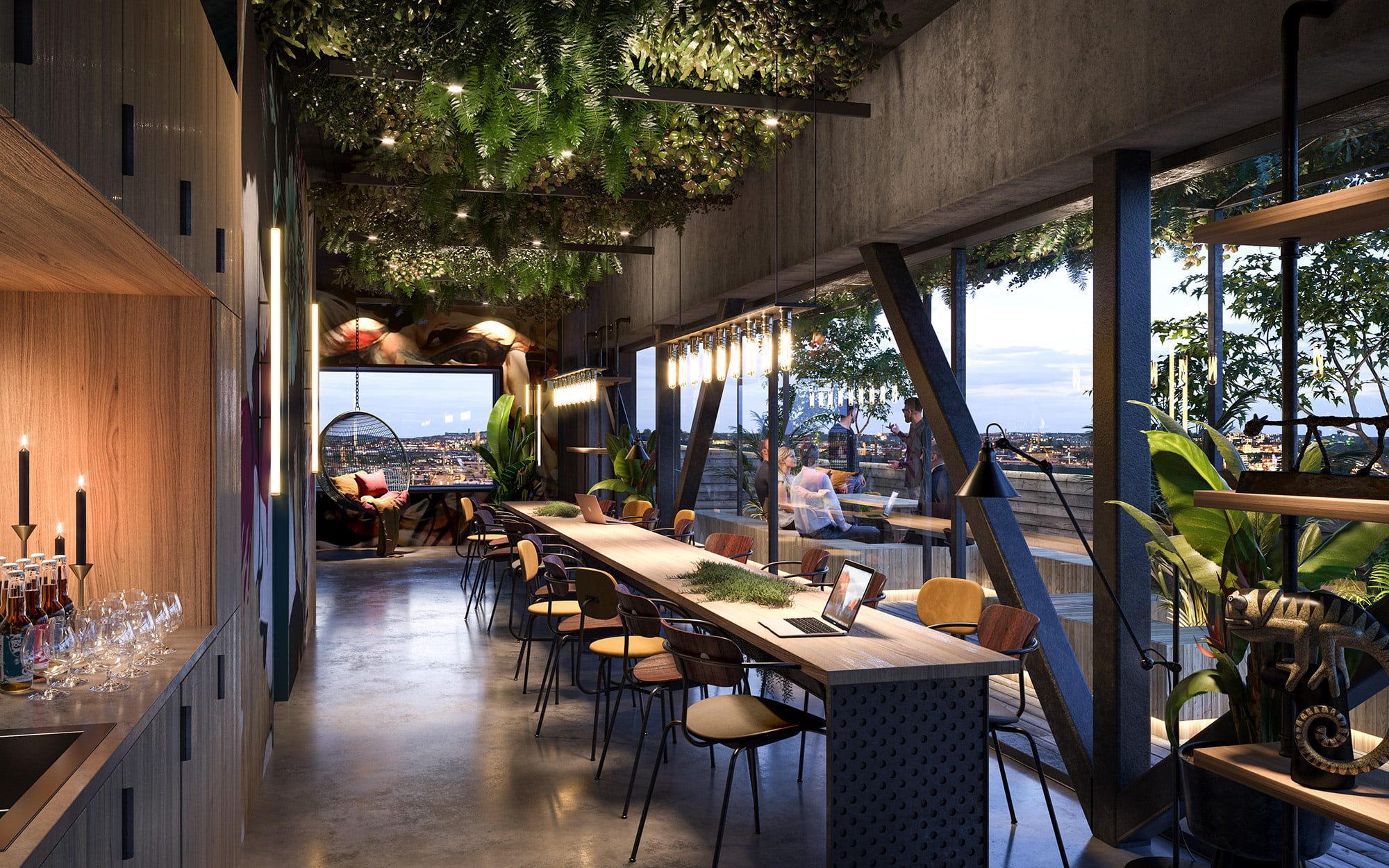
Erdegard Architects have placed great emphasis on the details throughout the entire design process. 3D visualizations have been a crucial tool both during the sketching phase, and as marketing materials.
